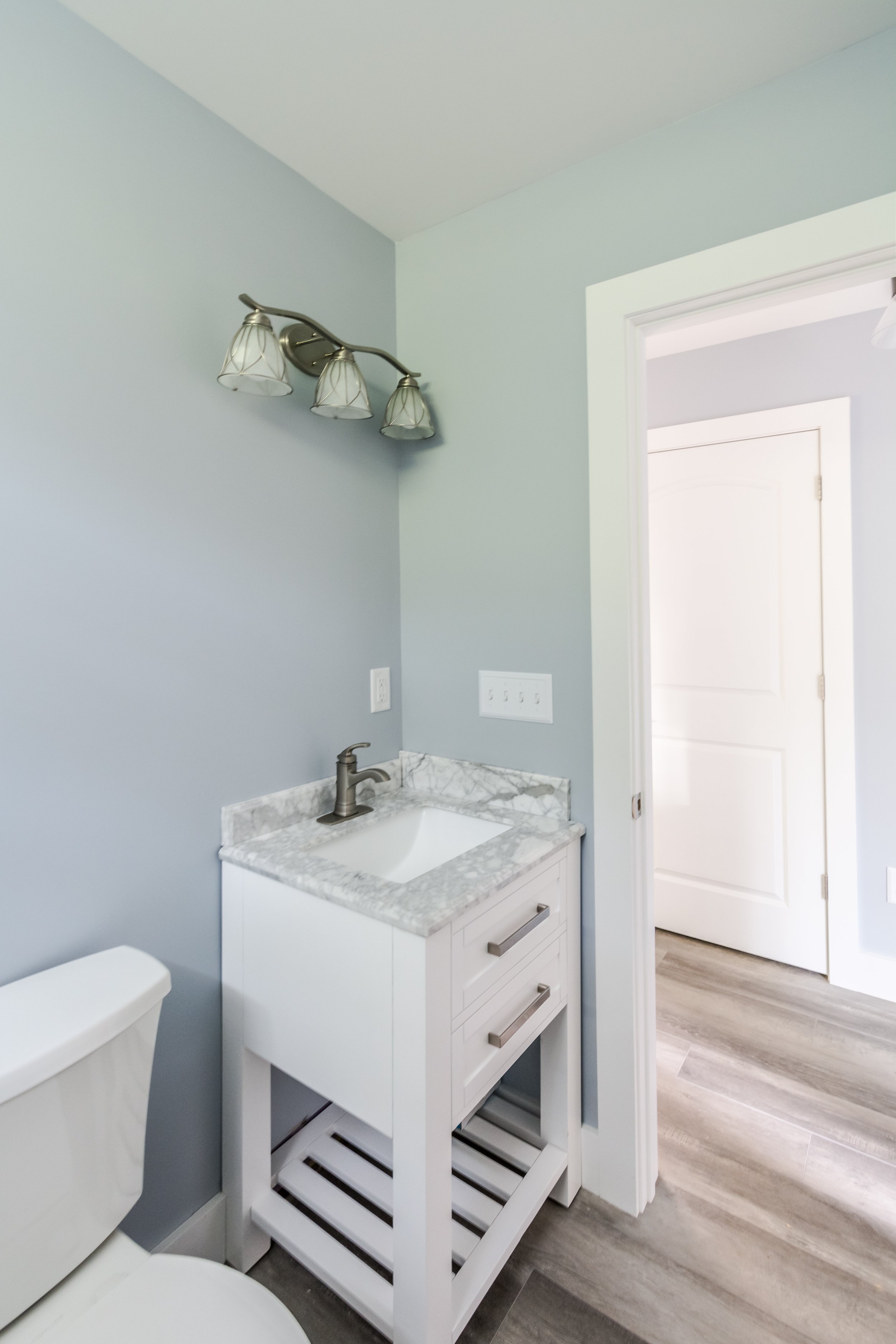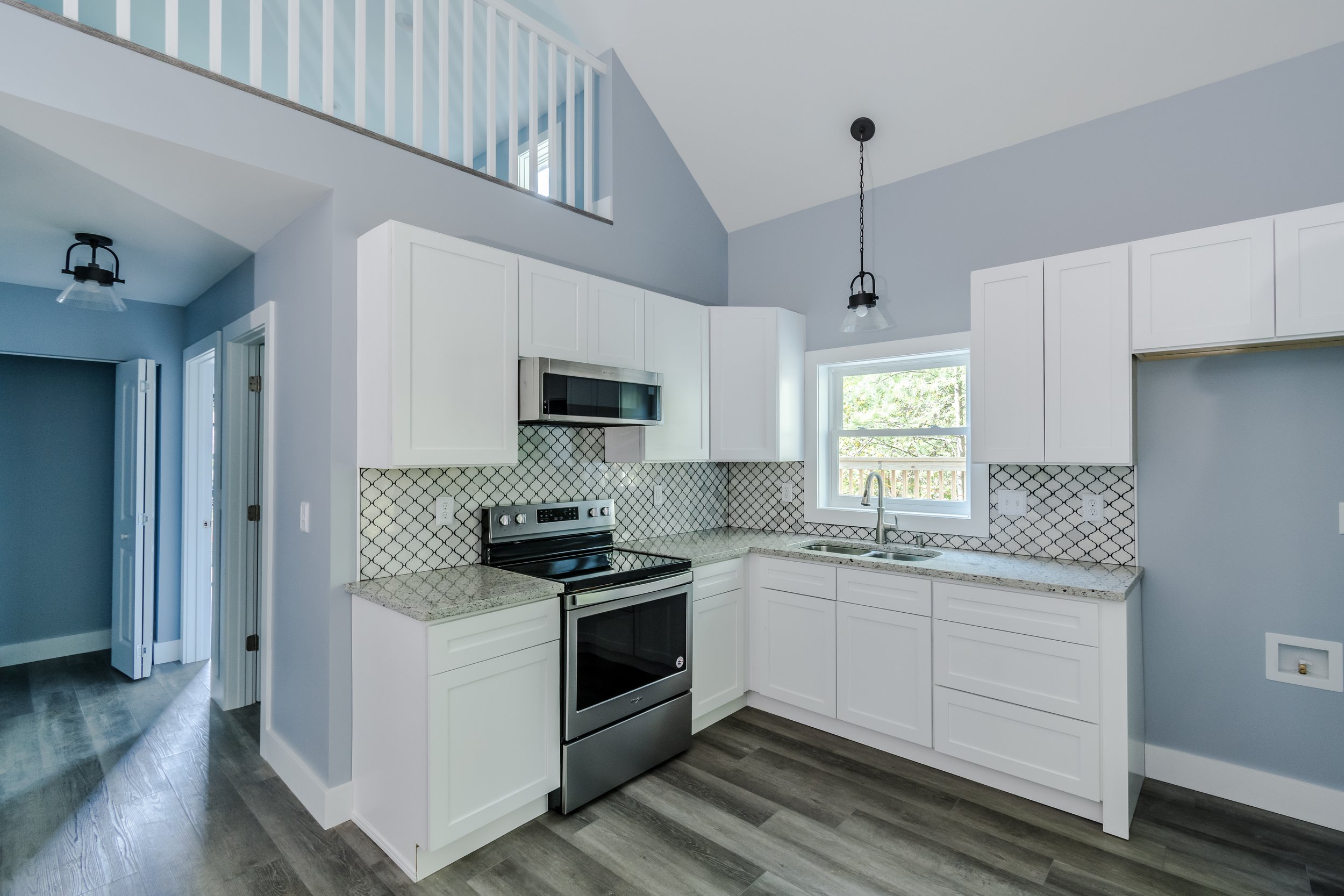Tiny Home in Western North Carolina
Tiny Home Construction
Fairview, NC
Nestled in the mountains of WNC, this 1 bed, 1 bath cottage was constructed on an existing foundation, meaning we had to work within those existing boundaries and dimensions. We found the existing structure was not up to current code requirements and also had some issues with termite damage. With all that against us, we decided to demo the entire wooden portion of the structure and begin new. We created a very functional floor-plan that was small on size but very efficient with its space. The house has a nice size master bedroom with a walk-in closet, just outside from that is a generous laundry/mudroom with plenty of room for storage. Additionally, we constructed a functional loft that opens up to the kitchen and living room below. We also added a deck down the length of the house to provide a nice place to relax and enjoy the nature that surrounds it.
Tiny Home Highlights:
Wrap around porch
Custom home design
Custom wood frame front porch
Tile backsplash and wood cabinetry
















